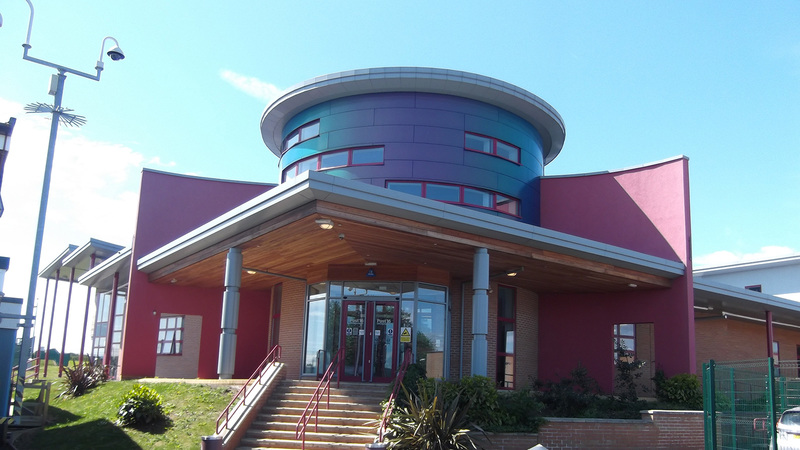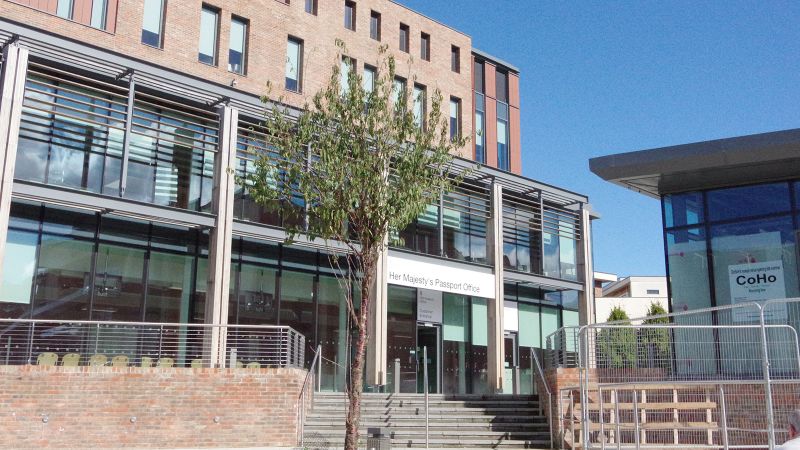Ballasted
The introduction of paving, ballast or a timber deck can transform a Fatra roof into additional floor space for use as a recreational space, residential balcony or an amenity for staff.
The introduction of paving, ballast or timber decking can transform a Fatra roof into additional floor space for use as a recreational area, a residential balcony or an amenity for staff.

The Fatra membrane roof is covered with a loose laid layer of FF914 Stafol Protection Membrane which acts as a sacrificial layer that provides additional protection to the membrane.
The required finish can then be applied: either paving slabs laid on Fatra FF865 support feet, timber decking or a washed, rounded 20mm to 40mm pebble ballast (either as a decorative perimeter to the other options, or as a finish in itself).











Fatra’s aim is to provide innovative products backed with support from the initial design through to the completed roof. From the early design brief through selecting detailing and finishes to training the fitters and inspecting the installation, Fatra has a range of services tailored to the needs of each of those involved in the process. Fatra’s advice is linked with a commercial awareness of the implications of different design decisions as well as the latest regulations and technical advances.
Find out more
Please click here for further information on frequently asked questions.
Read our FAQ's